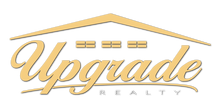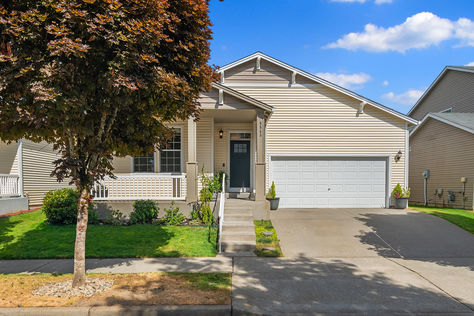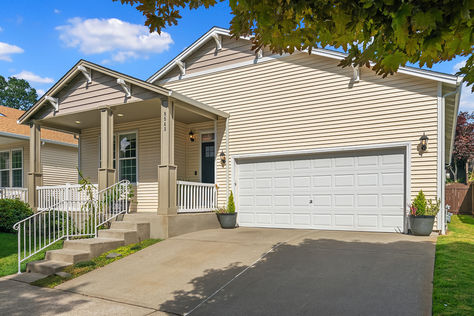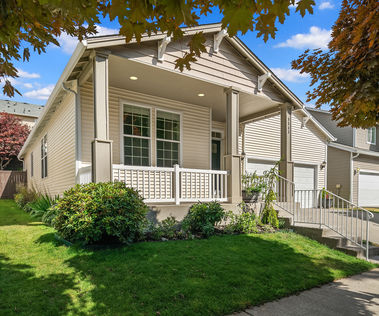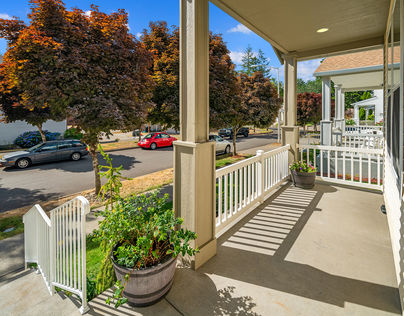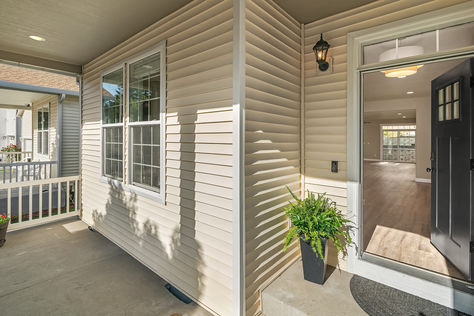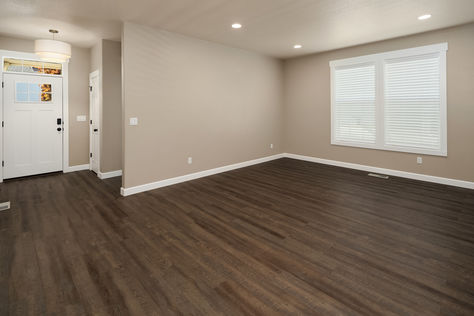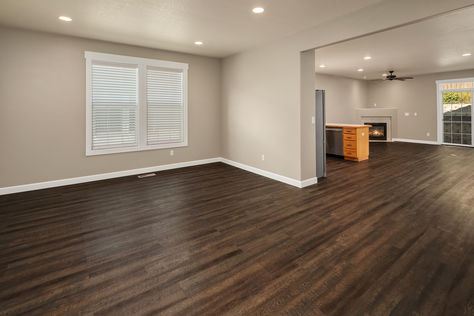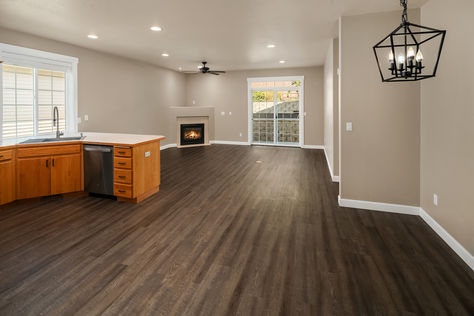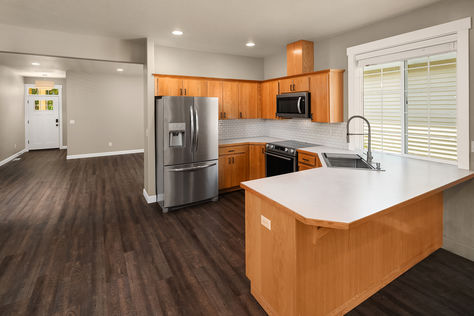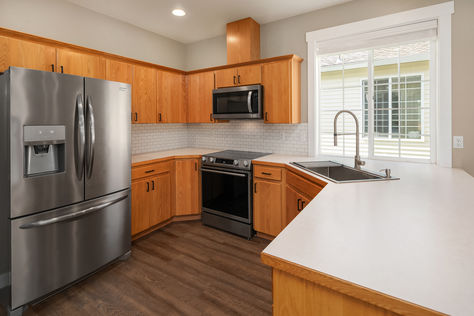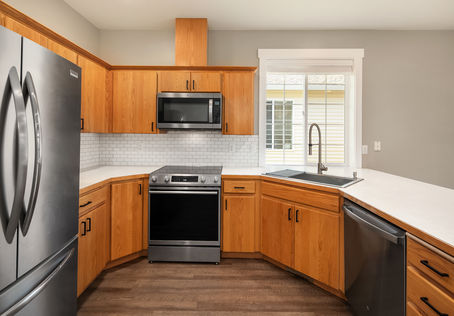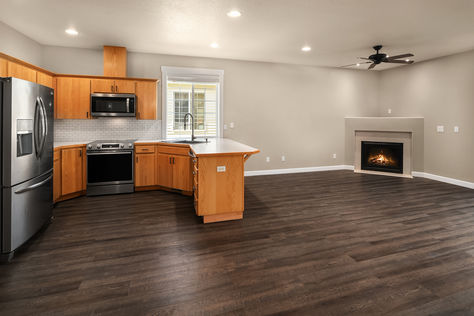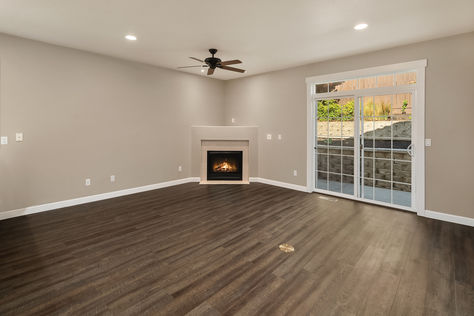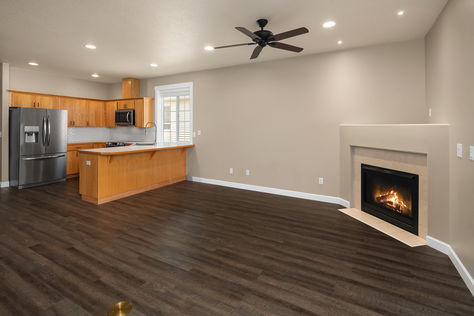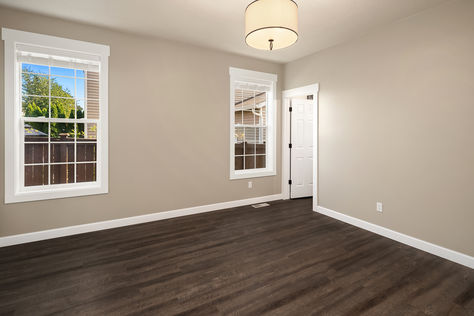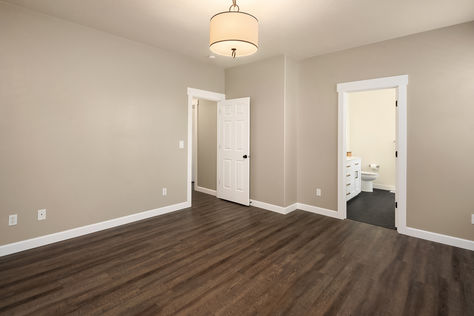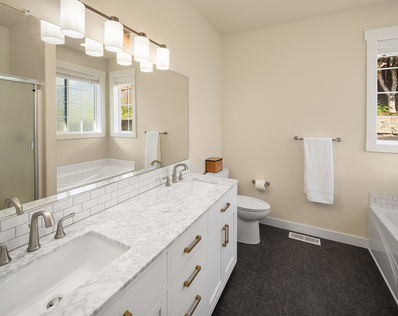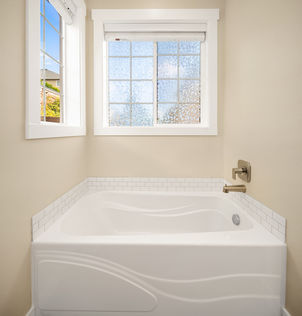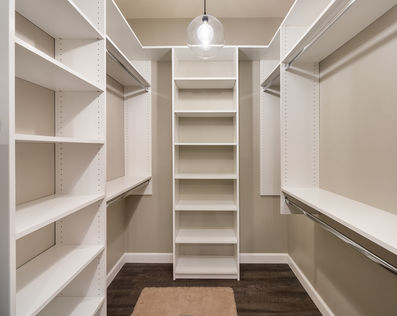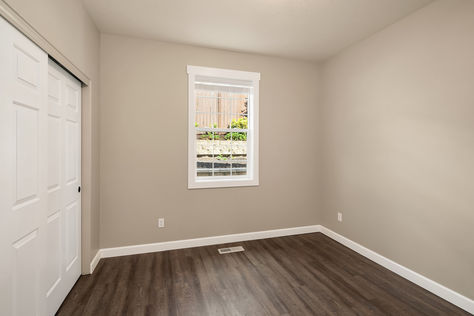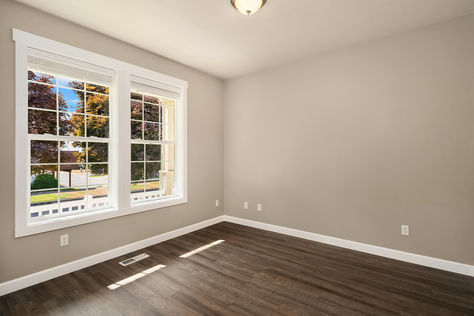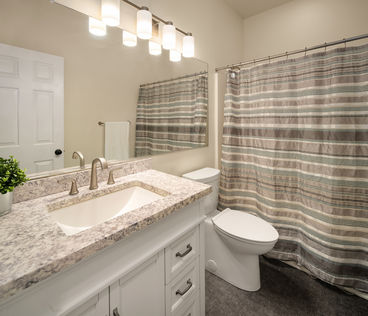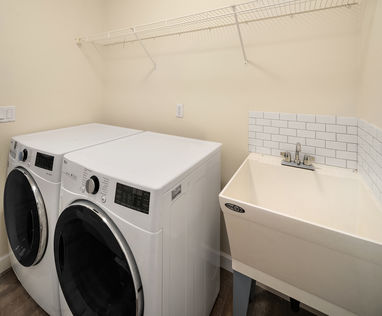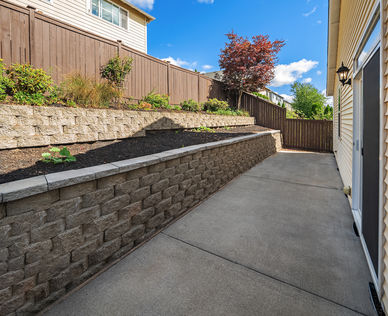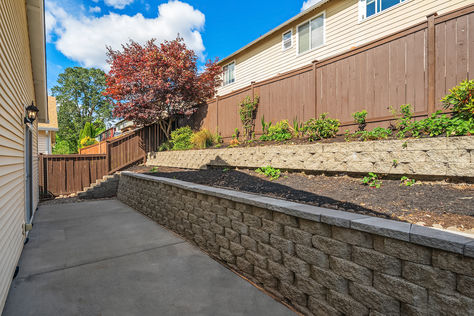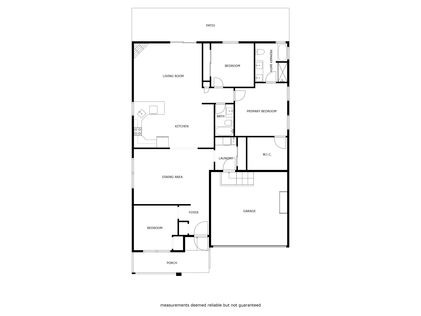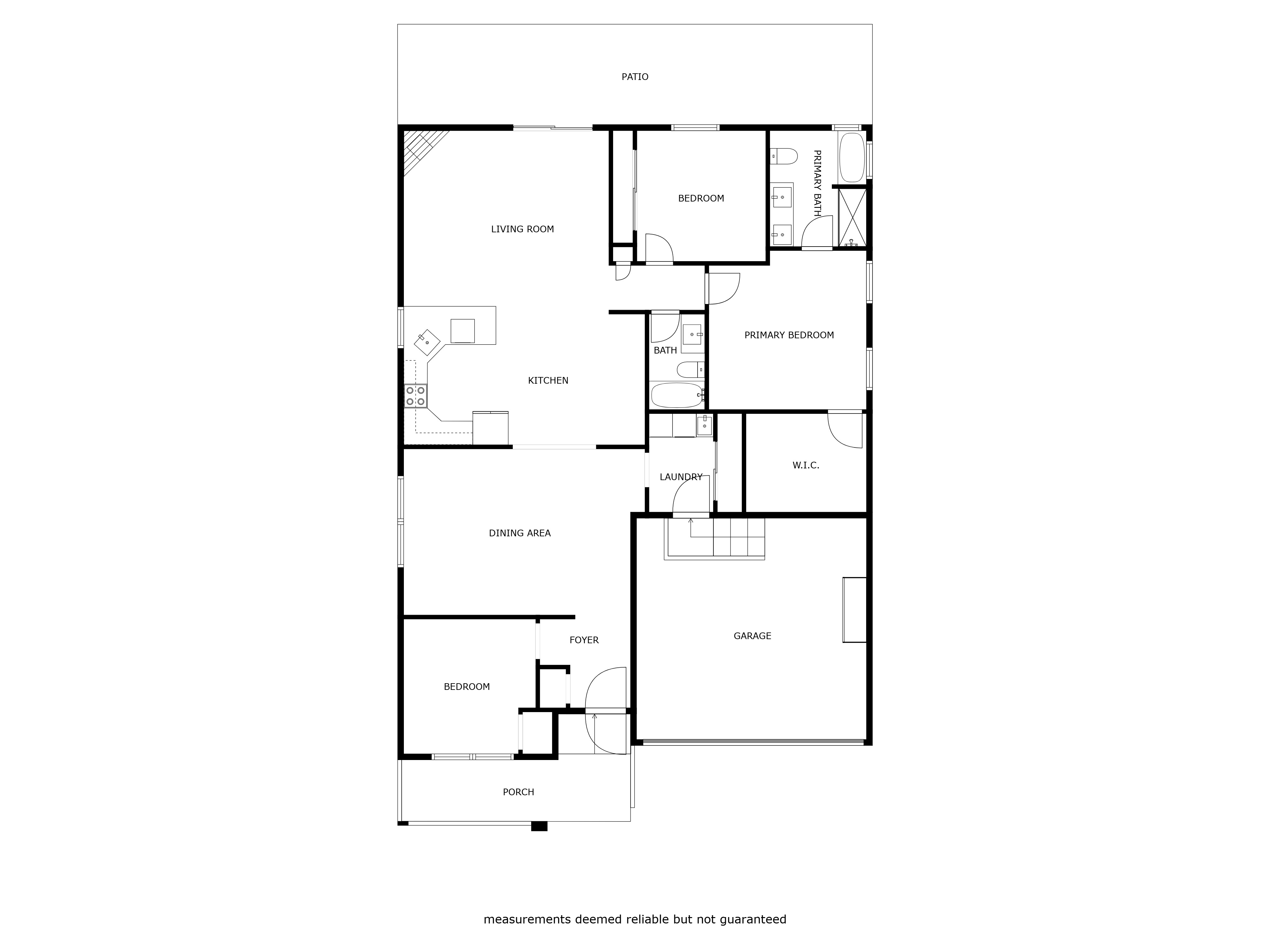Better than new, luxuriously upgraded & move-in ready, you'll fall in love with this spacious easy living rambler in the desirable Village at Union Mills! Charming curb appeal with tree-lined sidewalks, manicured gardens & inviting covered front porch. Expansive 1,773sf open floor plan with tall ceilings, large windows & new designer finishes throughout ~ LVP floors, quality appliances, fresh paint, high-end millwork, modern lighting, black hardware, upscale plumbing fixtures, custom walk-in closet, stunning vanities with quartz counters, tile backsplashes & more! Formal living & dining rooms + stylish kitchen with breakfast bar opens to huge family room with gas fireplace. Full-length patio with terraced gardens. Carefree lawn care by HOA!
Status: SOLD 8/29/2024
Price: $500,000
MLS# 2270342
Community: North Thurston
Neighborhood: Village at Union Mills
Beds: 3
Baths: 2
Square Feet: 1,773
Lot Size: 4,544 sf
Taxes: $4,257
Style: Rambler
Architecture: Transitional
Year Built: 2004
Heating: Central/Natural Gas
Parking: 2-Car Garage
Evergreen Forest Elementary
Grades: K-5 | Distance: 1.1 miles
Niqually Middle School
Grades: 6-8 | Distance: 0.9 miles
River Ridge High School
Grades: 9-12 | Distance: 1.5 miles

